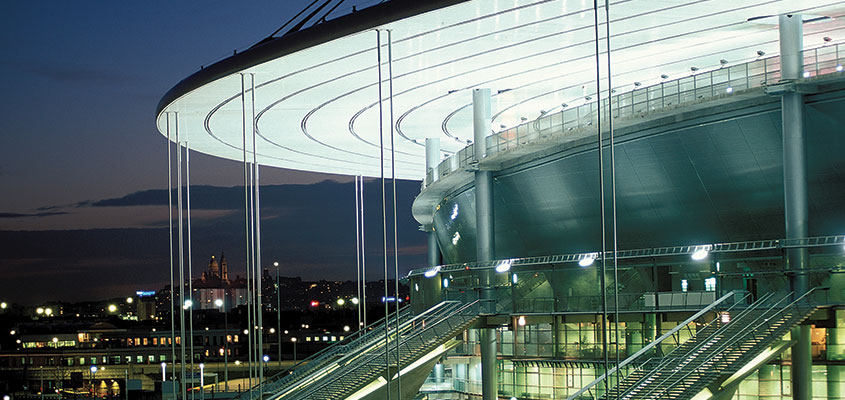28 January 1998: inauguration of the Stade de France
28 January 2016 - Events - France
Designed by architects Michel Marcary, Aymeric Zublena, Michel Regembal and Claude Costantini, the Stade de France was built by VINCI and Bouygues in a record 31 months between May 1995 and November 1997. It was inaugurated on 28 January 1998.
Nearly 5,000 people and more than 200 companies worked on the exceptional project. The techniques used in its construction involved both civil engineering (stand structures, roof cable stays and anchors) and building (interior spaces, habitable floor area under the stands, glazed facades). Some 15,000 drawings were required during the design phase. One key architectural feature of the Stade de France, harking back to the magnificent urban arenas of the ancient world, is its connection with the city. The architects designed a stadium respecting the scale of the existing city and forged close ties with the surrounding neighbourhoods. The structure is sunk to a depth of 11 metres below the esplanade to soften its monumental scale and limit its height to 35 metres. The Stade de France is an integral part of the city of Saint Denis, extending its canopy towards the adjacent neighbourhoods and offering, from its belvedere, a panoramic view of the city, the Basilica of Saint Denis and, in the distance, the Sacré Coeur and the Eiffel Tower.
The Stade de France is a milestone in the new symbolic North-South axis of the Paris region. In a direct reference to the amphitheatres of Antiquity, its shape is elliptical, concentrating the view and ensuring greater conviviality of the events it hosts.
An outstanding, impressive structure
The roof, resembling a halo floating 43 metres above the pitch, is suspended via cable stays from a series of elongated masts and constitutes one of the most remarkable features of the stadium. Due to its surface area (6 hectares, the equivalent of the Place de la Concorde) and weight (13,000 tonnes, twice the weight of the Eiffel Tower), its construction was a technical feat. It protects the 80,000 spectators without covering the pitch. All lighting and sound equipment is placed inside the building to avoid obstructing the view.
The skylight, tinted in the centre, filters out red and infrared radiation that is harmful to the growth of the turf but allows the blue wavelengths required to keep it healthy. The lower stands, with a seating capacity of 25,000, are mobile. They can be retracted 15 metres under the middle stands to reveal all of the running track and jumping pits. This movement is accomplished in ten sections, each weighing 700 tonnes, and is used to convert the Stade de France into a 75,000-seat Olympic stadium without adversely affecting the view of spectators during football and rugby matches. The pitch can also accommodate 25,000 people during concerts, which raises the theoretical maximum capacity of the Stade de France to 100,000.
Subscribe
80 000 seats
120 wickets
13 000tonnes, twice the weight of the Eiffel Tower : the weight of the roof
31 months of works.
Media contacts
Stéphanie Malek
Tel: +33 1 57 98 66 28
media.relations@vinci.com

